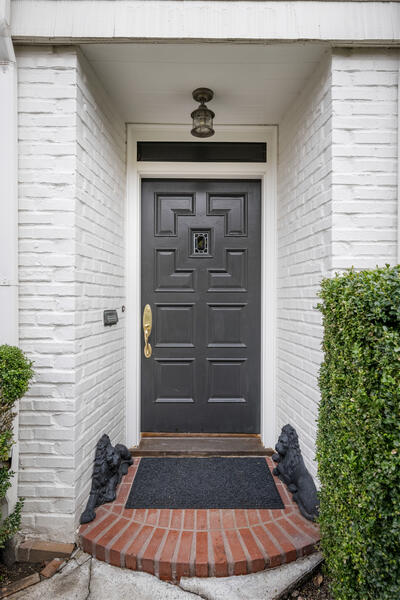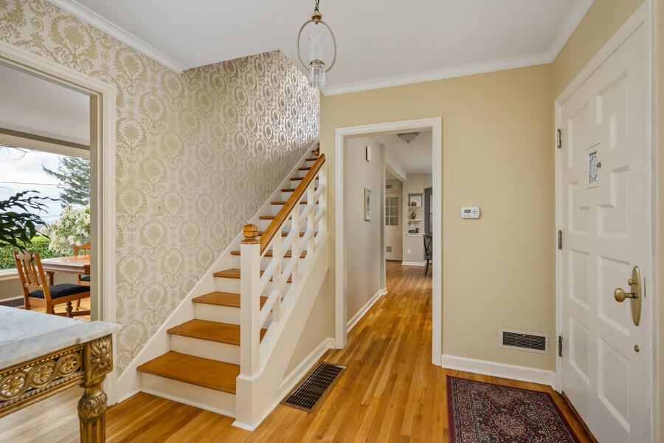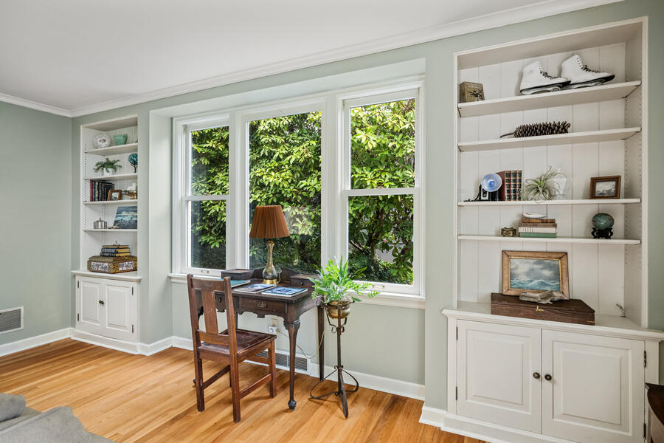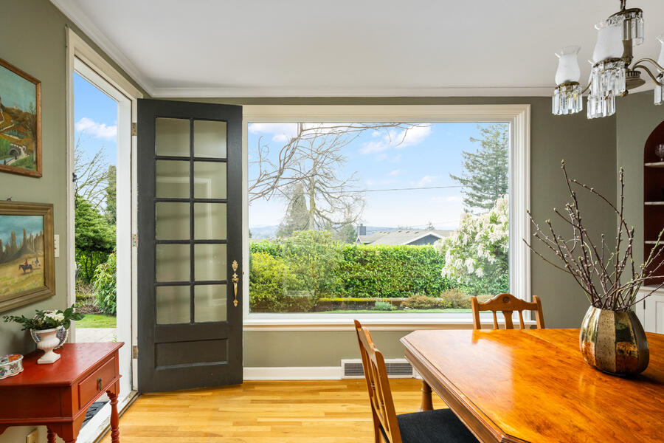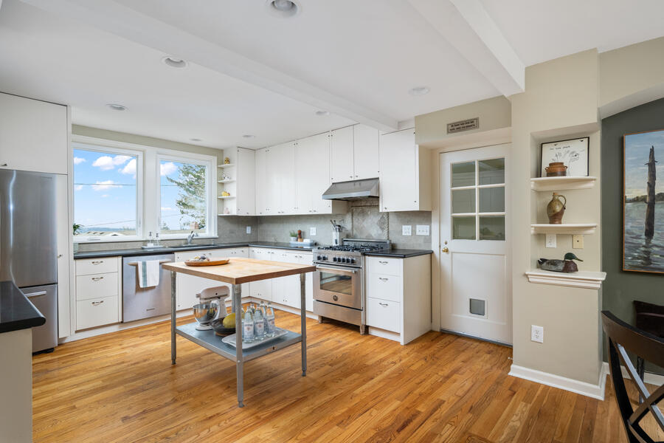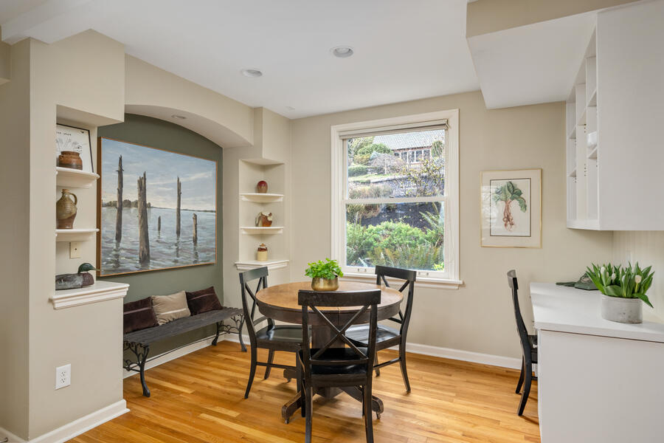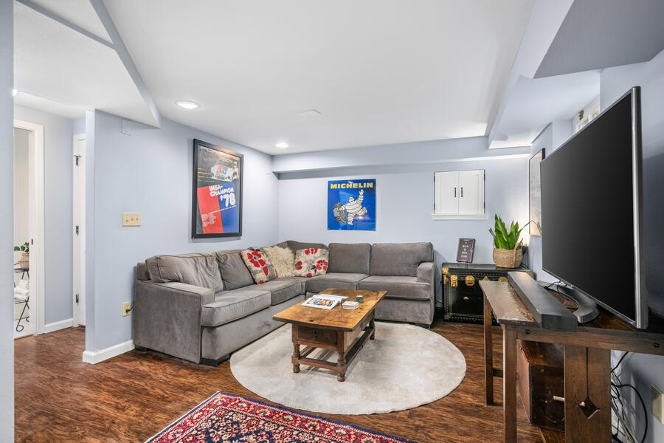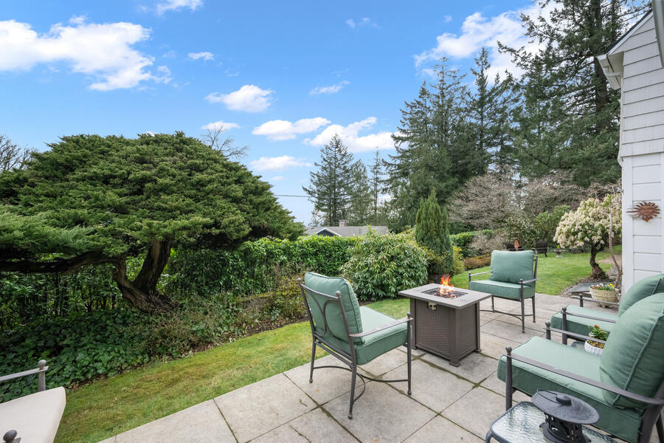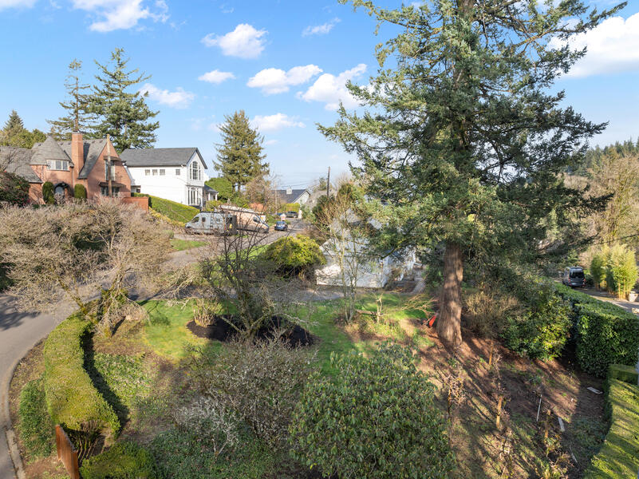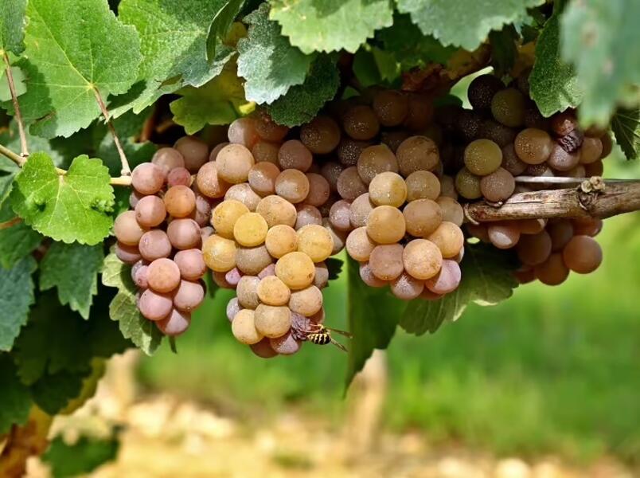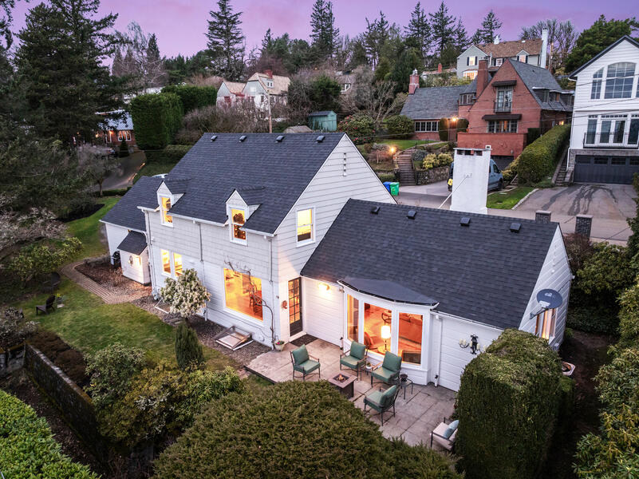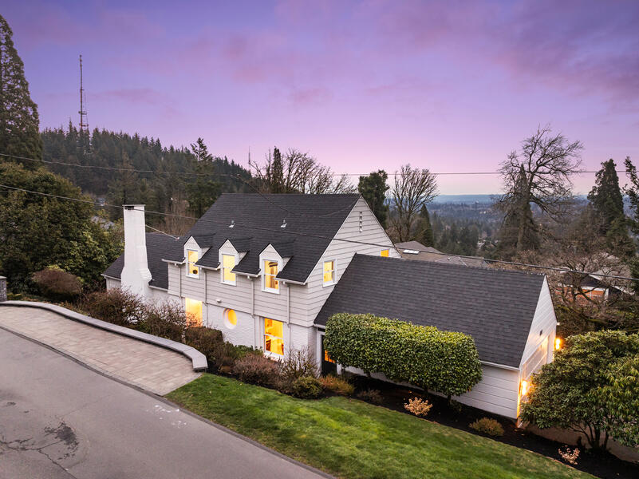Property Details
-
Price Offered At $989,000
-
Beds 4
-
Baths 2.5
-
Property Size 2,679
-
Lot Size .26 Acre
-
Year Built 1937
-
Type Detached Home
Welcome to 3833 SW Greenleaf Drive, a distinguised residence with an architectural pedigree of Morris Whitehouse. Here we have a rare combination of a comfortably sized home with the architectural delights usually reserved for larger, grand homes. Whitehouse incorporated the harmony of the Golden Ratio so each room feels comfortable, inviting yet refined while showcasing the gardens in each thoughtfully placed window. Situated on a prime .26 acre lot, the home is surrounded by inviting patios, lush lawns, established landscaping, and a small-batch vineyard. The front door is located on SW Labbe, which affords the views from the home to take in dazzling west-facing sunsets. Attached 2-car garage opens directly into the kitchen, via a mudroom. This home is poised to take advantage of the surrounding gardens at every turn. Extensive updates include a newer (total tear off) roof, tankless hot-water heater, A/C, gas furnace, sewer line, double-pane windows, updated kitchen and lower level family and bonus/4th bedroom - non-conforming due to egress window being a few inches too high. Whitehouse designed many schools and public buildings in Portland and Salem including the Historic University Club, Waverly Country Club, Temple Beth Israel, the State Capitol Building in Salem as well as the United States Courthouse in Downtown Portland. Although he was predominantly commissioned for grand commercial edifices, including state buildings and exclusive private clubs, he also valued the opportunity to design distinctive residential homes. Just imagine owning a piece of his remarkable portfolio.The "Greenleaf Loop" is a favorite for all ages and stages due to the ease of topography and the historic wild roses and wild blackberries that sweeten afternoon walks in warmer seasons. Located less than a mile to the Marquam Trails & Council Crest Park. Centrally located and close to Downtown, Hillsdale, and Beaverton conveniences.
- Built in 1937 - Designed by Architect Morris Whitehouse
- 3 bedrooms + 1 non-cornforming bonus bedroom on lower level
- 2 full & 1/2 baths
- 2,679 SF (approx.) See Floor Plan by A-Quality Measurement
- .26 Acre Lot
- Extensive gardens, bordering lawns & patios, connected by meandering pathways. Includes a small batch Pinot Gris vineyard
- Mature plantings include established and mature rhododendrons, hydrangeas, azaleas, wisteria, dahlias, trillium,and stately trees including blossoming cherry, fruiting Italian plum, Japanese maple, and Dogwood, and Pinot Gris grapevines
- Woodburning fireplace in the living room
- 2-car attached garage with extensive storage. Garage lends direct access to main floor via mudroom off kitchen
- Served by Ainsworth, West Sylvan & Lincoln Schools
- Home Energy Score 3 out of 10
- 2024 Property Taxes $14,492.05
- RMLS #474913561
- Professional exterior soft wash, roof & gutter cleaning, power washed all hardscapes, patios, deck, and pathways, and washed windows inside and out by Wilderland - 2025
- Exterior touch up painting, siding and garage door, plus interior primary bedroom & areas of living room - 2025
- Professional interior deep clean - 2024
- New sewer line (repair - cured in place) by E-Works - 2025
- New casement double-pane windows in kitchen - 2024
- Air Conditioning installed by Irvington Air, Electrical by Badger Electric - 2022
- Parking pads installed at street by Lewis Landscape creating 3 additional guest parking spaces - 2022
- Chimney was repaired a re-stuccoed by Lewis Landscape - 2022
- Furnace heat exchangers were replaced under warranty by Service Now Inc Heating & Cooling - 2020
- Total tear-off (3 layers) new 30 year composition roof - 2020
- New Forced air gas furnace and central air conditioning - 2019
- Asphalt driveway resealed by Hals Paving - 2018
- Tankless hotwater heater by Stan the Hotwater Man - 2018
- Renovated kitchen & finished lower level without permits - hired licensed trades people/contractors/engineers - 2011
- Refinished oak and fir floors -
- High-efficiency (95+) forced air gas furnace - 2009
- Exterior paint - 2009
- All cedar siding on south side of house and almost all windows were replaced (prior to ownership) - 2007
Neighborhood
Presented By









