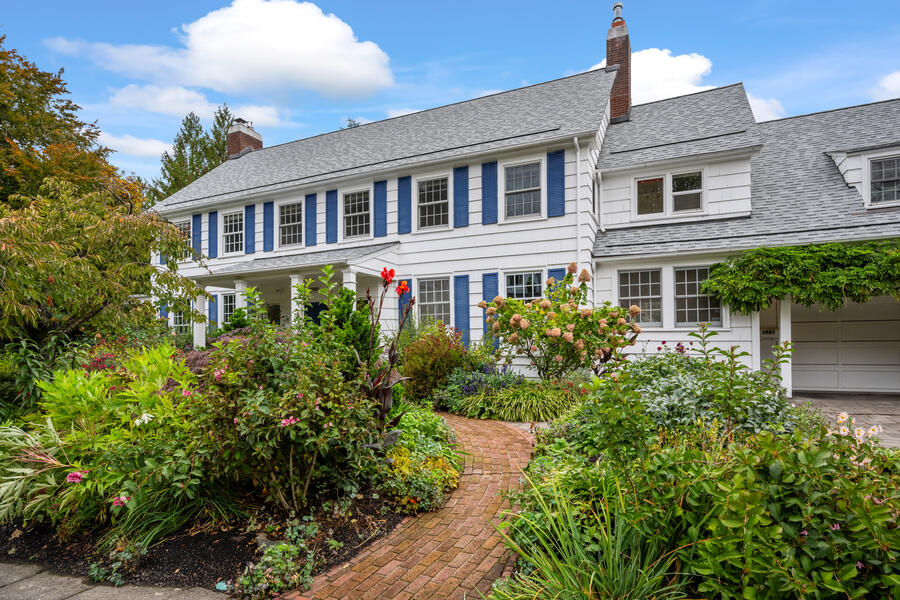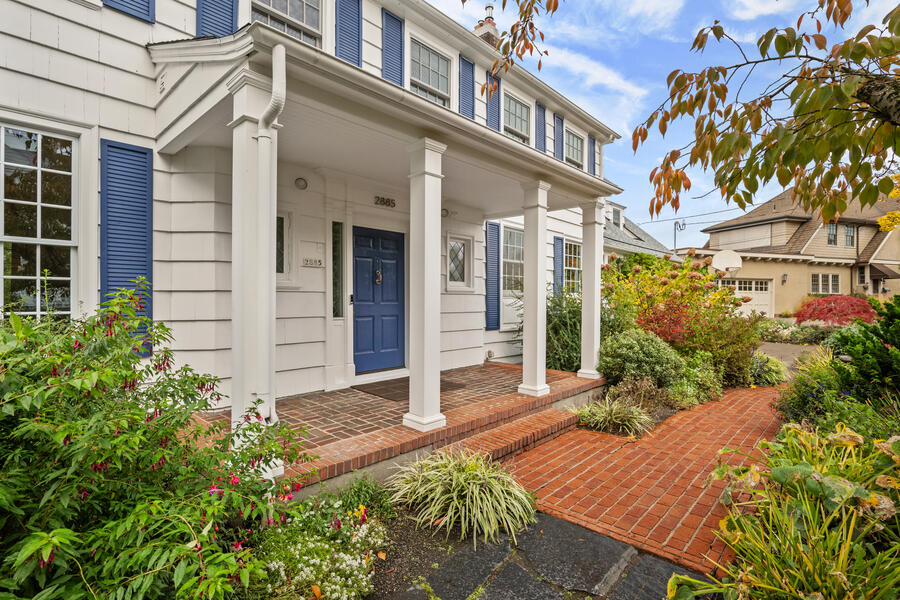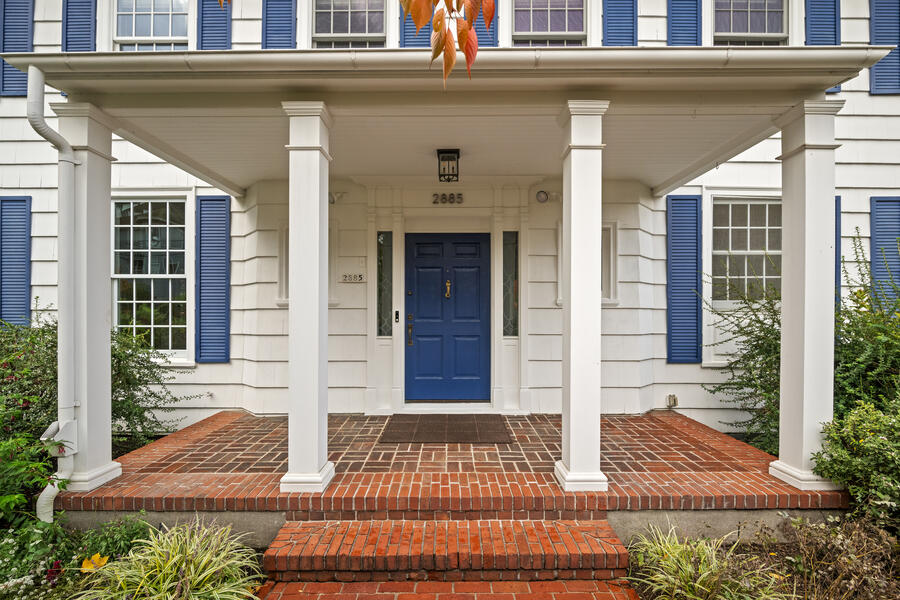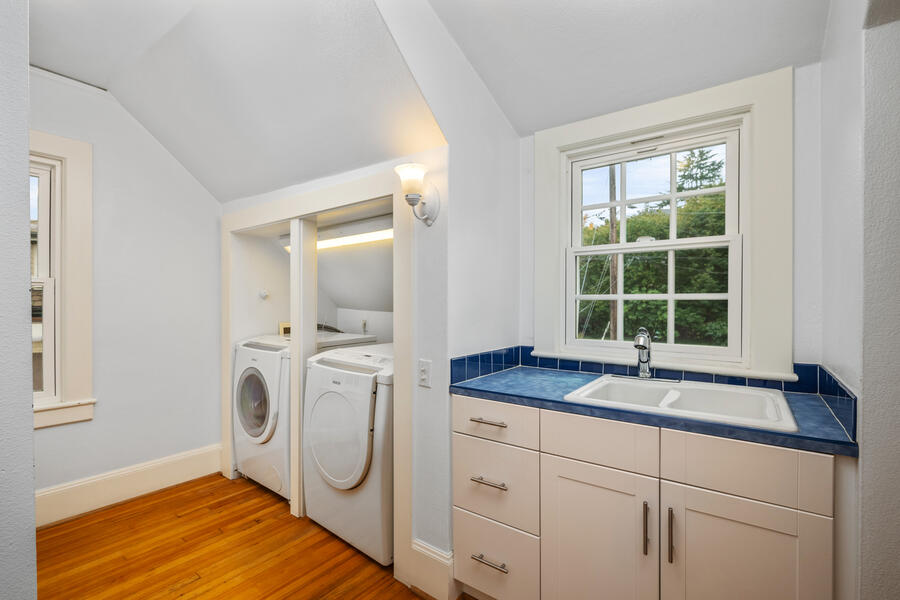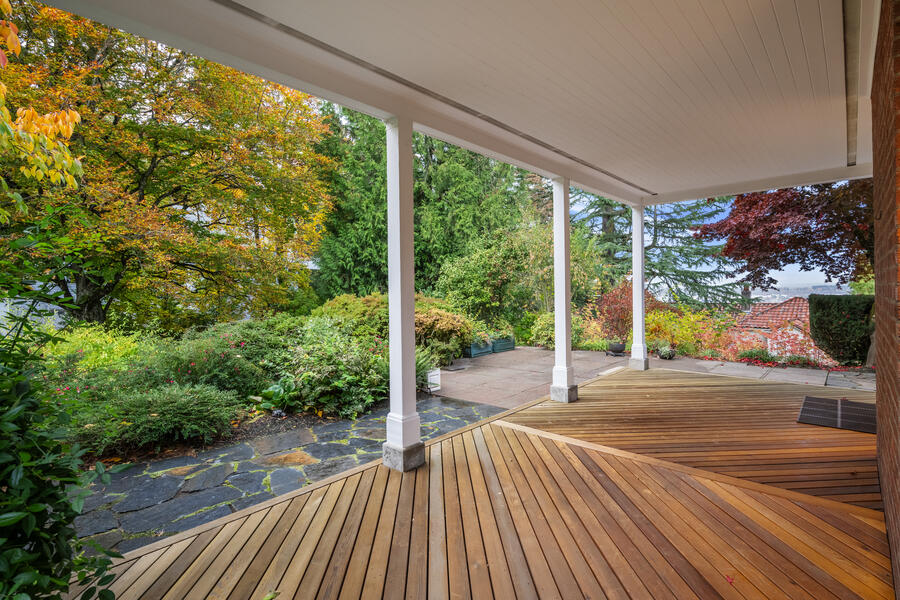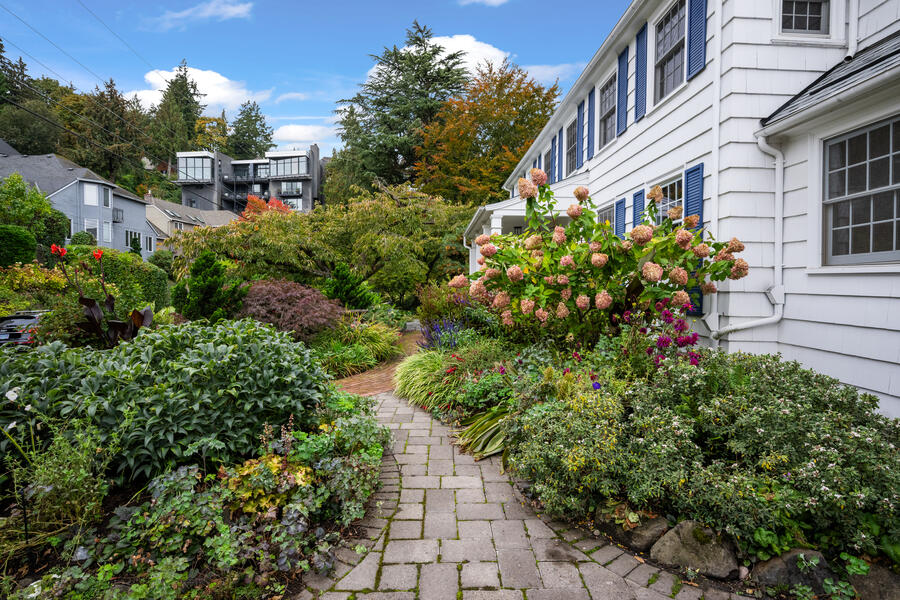Property Details
-
Price Offered At $1,395,000
-
Beds 6
-
Baths 4.5
-
Property Size 6,839 SF
-
Lot Size .52 Acre
-
Year Built 1923
-
Type Detached Home
Welcome to 2885 NW Shenandoah Terrace, a distinguished residence designed by esteemed commercial and residential architect A. E. Doyle, situated on a prime 0.52-acre lot surrounded by inviting patios, lush gardens, and stately trees. Doyle brought East Coast and European influences to Portland and helped shape the city we see today as most of his works are now National Historic Landmarks. This home was originally commissioned by F. H. Ransom, a prominent industrialist who served as the treasurer, manager, and later president of the Eastern & Western Lumber Company.
Ransom, afforded the finest lumber, engaged the reputable McHolland Builders to bring his vision to life between 1921 and 1922. This remarkable property recently celebrated its centennial birthday with a seismically retrofitted foundation a new basement floor, an upgraded 200-amp electrical panel and service from the street, a new sewer line, and updated double-pane windows. Presently, 2885 NW Shenandoah Terrace retains its original scale and floor plan, with only a few modifications and thoughtful updates made over the years. The surrounding gardens and plantings have been thoughtfully selected and designed by Joy Creek Nursery, enhancing the home's timeless elegance. The home is presented for the first time on the market in almost 40 years.
The residence is enveloped by professionally landscaped gardens and patios on all sides. Stone pathways are adorned with carefully selected with blooming shrubs, perennials, grasses, flora and ground covers. These sculpted walkways wind through the gardens, connecting with secluded patios, and mature trees. Privacy abounds with many options to enjoy outdoor living, from patios to decks, covered porches and majestic trees ready for contemplative reflection. It’s hard to believe one is so close to the City while standing in the gardens of this property.
When walking the grounds of this rarely found 0.52-acre parcel, it becomes evident why Mr. Ransom selected this site for his forever home. It is equally clear why 2885 NW Shenandoah Terrace has been cherished by its residents and retained for nearly four decades. This location feels incredibly private, yet is so close to the Historic NW Alphabet District, Uptown Shopping Center, downtown, Washington Park and Beaverton/Hillsboro. Hillside Community Center and park are just a few blocks away and Forest Park caresses the Westover Terraces neighborhood.
Doyle's refined sensibility established a standard for elegance and proportion. Many of Doyle's buildings are listed on the National Historic Register, underscoring his importance in shaping the contemporary face of Portland.
Specifics and Details:
- Built in 1923 - Designed by Architect A. E. Doyle
- 6 bedrooms / 4 & 1/2 baths / 6,839 SF (approx.)
- Additional rooms include the main floor library and a sunroom as well as a bonus room on the 3rd floor
- .52 Acre Lot
- Extensive gardens, designed and implemented by Joy Creek Nursery, border several patios, and a cedar deck with garden pathways connecting each special outdoor space. Mature plantings include established and mature hardy fuchsias, dahlias, hosta, stately trees including blossoming cherry, Copper Beech Tree and evergreens including Port Orford Cedar and a Diadora Cedar
- Three fireplaces: an original wood-burning fireplace in the living room, an original wood-burning fireplace in the primary bedroom that has a gas insert, and a gas stove in the main floor sunroom
- 2-car attached garage with extensive storage shelves. garage lends access to main floor and has a door to a small patio space used to store trash and recycling bins.
- Extensive seismic reinforcement to the foundation and basement floor. Work done by PLI Systems - includes earth anchors and pilings sunk into bedrock. Engineering work by Miller Consulting and Foster Gambee Geotechnical.
- 445 SF (approx.) of bonus storage on 3rd floor
- Served by Chapman, West Sylvan & Lincoln Schools
- 2024 Property Taxes $25,823
- RMLS #24087573
Improvements & Upgrades – Per Sellers:
- Professional exterior soft wash, roof & gutter cleaning, power washed all hardscapes, patios, deck, and pathways, and washed windows inside and out by Wilderland - 2024
- Professional interior deep clean - 2024
- New Composition roof by Pacific West Roofing - 2024
- New Forced air gas furnace and central air conditioning - 2019
- Earthquake RetrofitL:seismic reinforcement to the foundation and basement floor with rebar-reinforced concrete and Earth Anchors driven into bedrock by PLI Systems, Foster Gambee Geotechnical and Miller Engineering 2013-2015
- New 60' of sewer line by Soil Solutions - 2015
- Cleaned out crawlspace and installed vapor barrier - 2015
- Updated most windows to double-pane windows - 2008/2013
- New garage door & floor - 2012
- New flat roof over porches - 2011
- Rehabilitated Sunroom - 2010
- Replaced 50' of water line - 2009
- New electrical panel, 200 Amp and new electrical from street to house - by Mike’s Electric - 2008
- Kitchen: To-the-studs gut and remodel with new custom quarter-sawn white oak cupboards, cabinets, and drawers with full-extension glide drawers and pullout organizers. Includes breakfast bar, trash/recycling organizing center, and a mail/charging hub by side door to driveway. Included new plank floors, wiring, plumbing, and appliances including Viking dual fuel gas range, Built-in Viking Convection and Microwave oven, Vent-a-Hood hood, Asko dishwasher with concealed panel front, Jenn Air cabinet depth French door refrigerator with water dispenser and ice-maker in pull-out freezer, Apron-front farm sink with in-sink disposal and goose-neck faucet with pull-out sprayer – 2008
- Reconstruction of east wing (over garage) which includes remodeling of laundry room, bedroom, and bathroom - 100% plumber replacement to water heater - 2004
- New double-pane, double-hung Jeld Wen windows in main floor library & dining room - 2008
- Refinished 2nd-floor bedroom floors - CZ Becker - 1996
- Replaced gutters by West Coast Gutter- 1996
- Remodeled Primary bathroom, includes 100% plumbing replacement to copper down to first floor by Dream Weaver Construction - 1995
- Gas hot water heater - 1995
- Refinished oak floors by D-Lux Hardwood Floors - 1993
- Rebuilt Front Porch - 1992
- Dining room storm windows - 1992
- Re-hung dining room pocket doors by Versatile Sash and woodwork - 1991
- Chimney cap - 1991
- Repainted exterior stripped 100% of paint and repainted - 1988
- Attic/3rd floor conversion: create bedrooms, bonus room and added bathroom, installed carpet - 1987-1988
- First kitchen remodel and new fixtures, lighting and appliances - 1987






