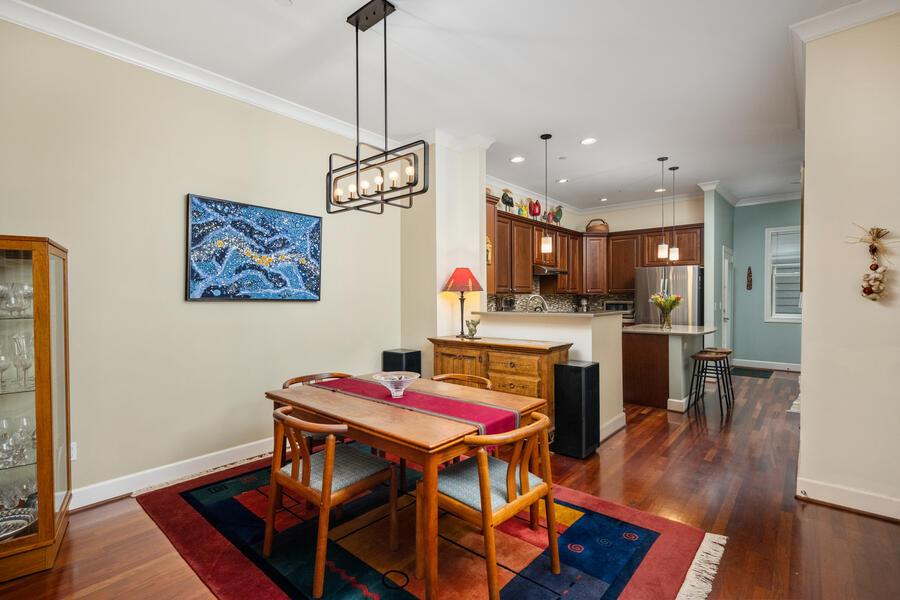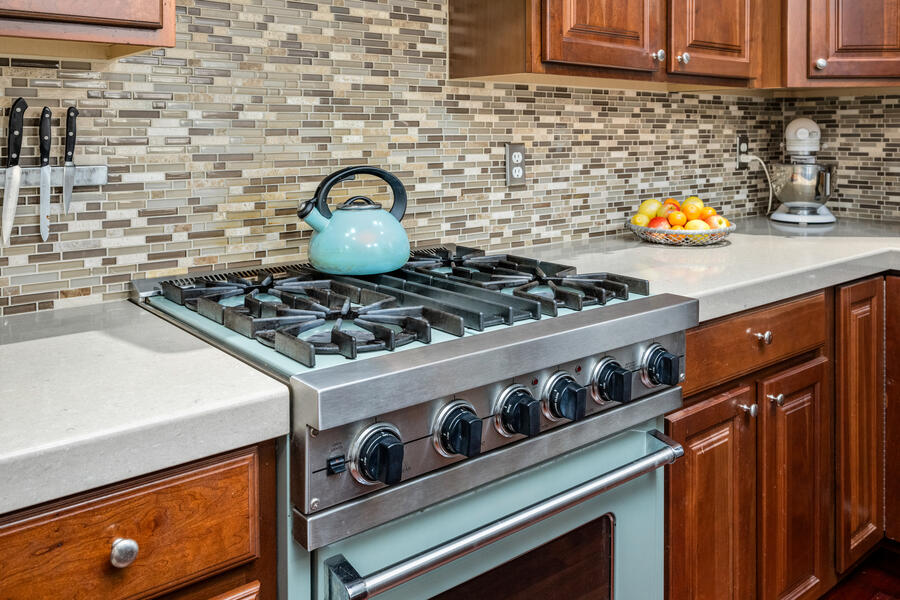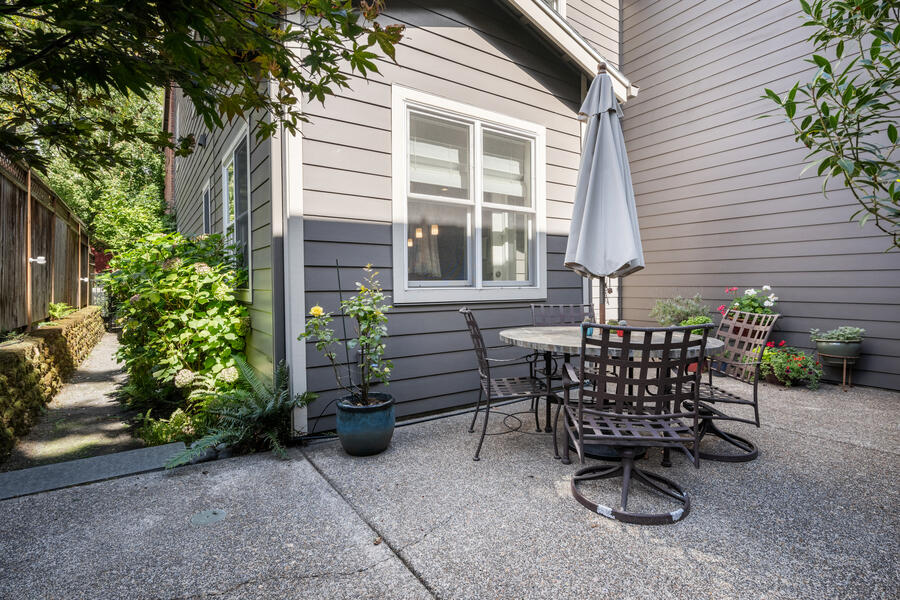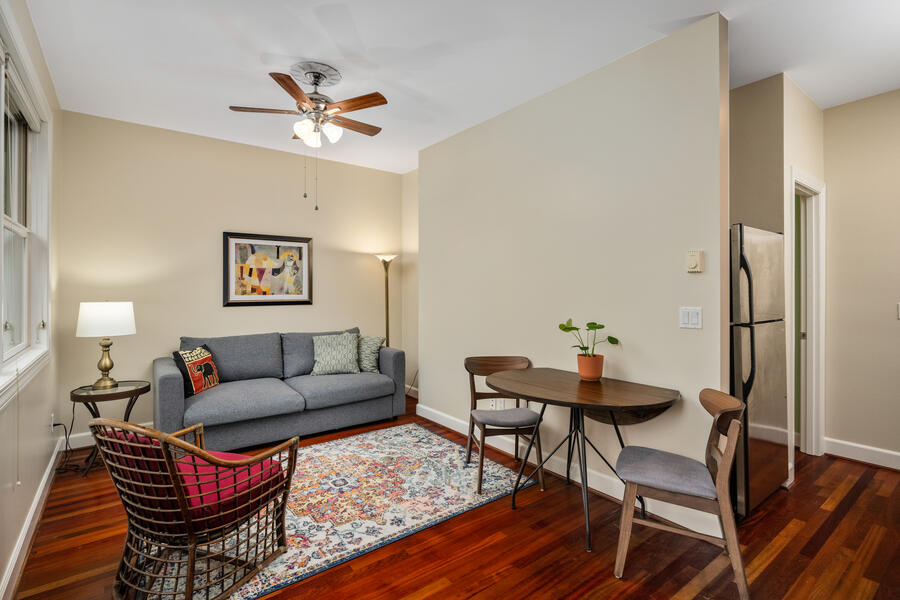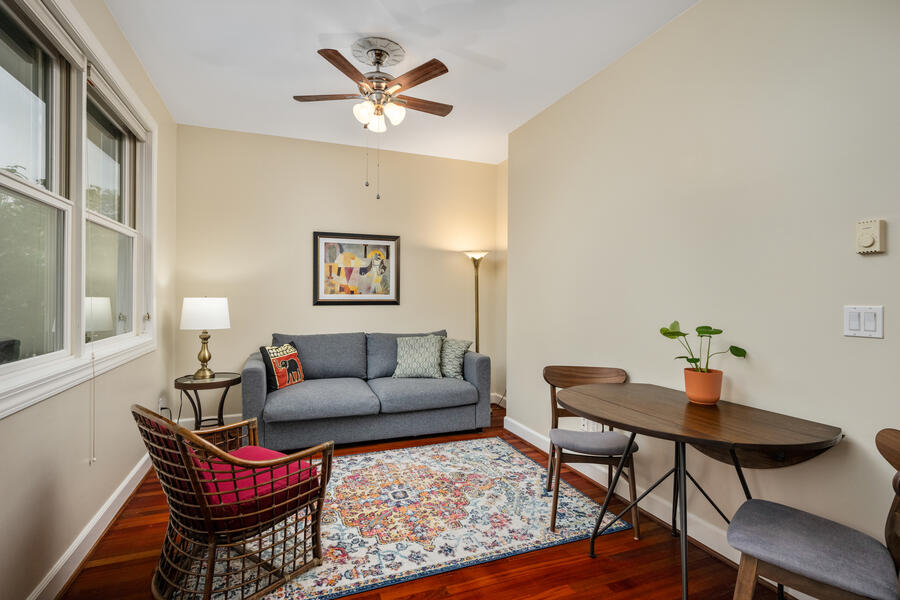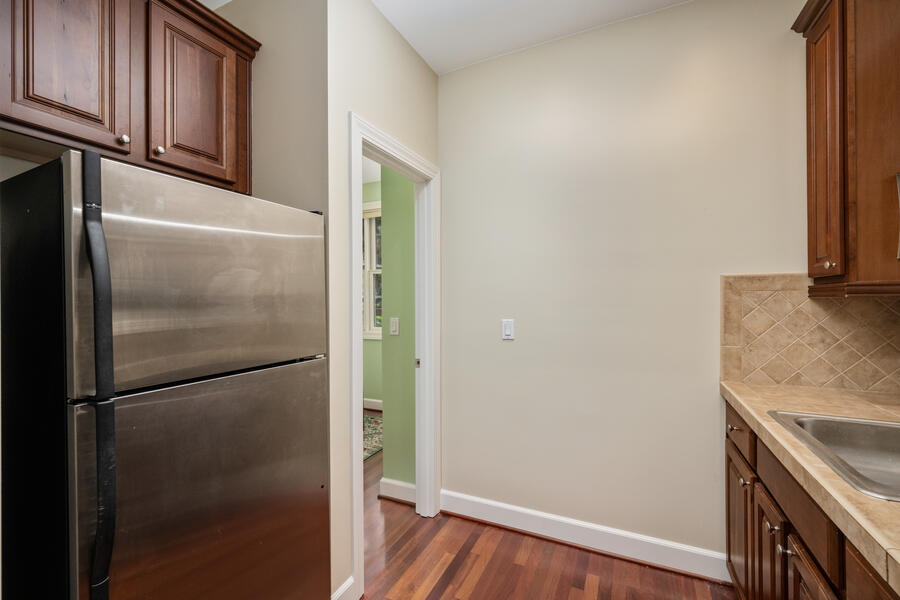Property Details
-
Price Offered At $815000
-
Beds 3
-
Baths 3.5
-
Property Size 2,340 SF
-
Year Built 2003
-
Type Townhome
With its charming brick façade, the townhomes pay homage to the character of the cent upury-old neighborhood. A covered front porch, adorned with wrought iron railing, welcomes you to the front door. Upon entering, you'll find a spacious great room that seamlessly connects the living and dining areas to the kitchen.
The inviting, open layout features hardwood floors, soaring 10' ceilings with crown molding, and a gas fireplace accented with tile surround and mantle. Windows on three sides fill the space with natural light. A main floor family room is conveniently located for use as a home office, yoga room or media space. This room has a door to the spacious patio. Rounding out the main floor is a half bath featuring sleek quartz countertops.
The second level has two bedroom suites with full bathrooms, as well as a laundry room.
The private 335 SF (approx.) patio offers ample space for barbecuing, hosting outdoor dinner parties and cultivating your green thumb with container gardening. It features a gate that provides access to the detached two-car garage. The garage offers two parking spaces, side by side, and also has a work bench.
This townhome is one of two that has a detached, side-by-side two-car garage with an ADU. A gate opens to the private patio, which has a staircase leading to the 456 SF ADU.The ADU has a living room, dining area, kitchen with laundry closet and a 1 bedroom suite with full bath.
Conveniently located near the Historic NW Alphabet District, NW 23rd Avenue, Slabtown and the vibrant Pearl District. This location is mere blocks from areas nationally recognized for the shopping, dining, conveniences and cultural offerings. Newly revitalized Slabtown adds to the array of experiences with even more boutiques, restaurants, New Seasons Grocery and specialty shops around each corner.
- Built in 2003
- End unit of 12 boutique condominium townhouses - Zoned CM3d (MU-U) for commercial/mixed-use
- 2,340 SF Total : Includes 1884 SF Townhouse plus 456 SF ADU
- Townhouse:2 bedrooms with ensuite bathrooms and a half bath on main floor. Main floor has great room floor plan with adjoining living/dining rooms with a kitchen and adjacent family room
- ADU: 1 bedroom with 1 full ensuite bathroom, plus kitchen and laundry closet.The ADU is separate from townhouse, and sits over the two-car side-by-side detached garage. The ADU offers additional square footage for a separate home office or potential for income-producing rental. The market rate for renting the ADU is approximately $1,200 per month. The ADU is being sold as fully furnished.
- 2-car detached side-by-side garage with workbench and remote-controlled overhead door. The garage also has an exterior man-door for convenience. Private gated common driveway to garage has remote with automatic opener
- HES score 5
- HOA Fees $735 per month include common landscaping, driveway security gate, sewer, water, exterior maintenance, driveway maintenance, building insurance ( including earthquake) andfront yard maintenance,
- Professionally managed HOA by CMI
- 2024 property taxes $14,702.55
- Chapman, West Sylvan and Lincoln Schools
- RMLS # 24379524









